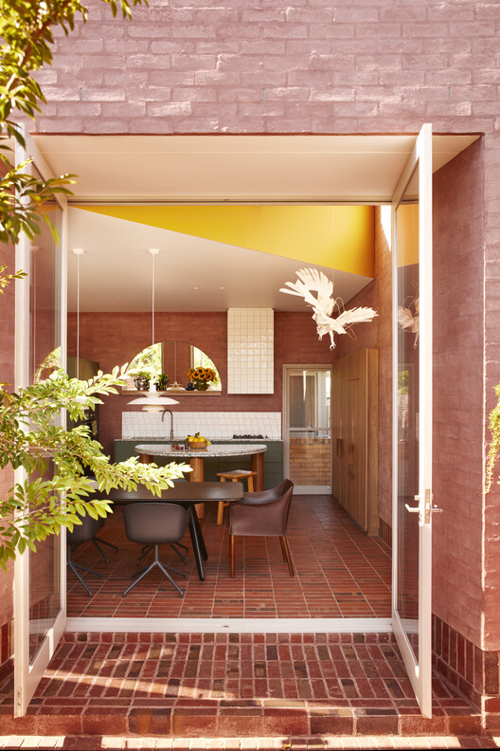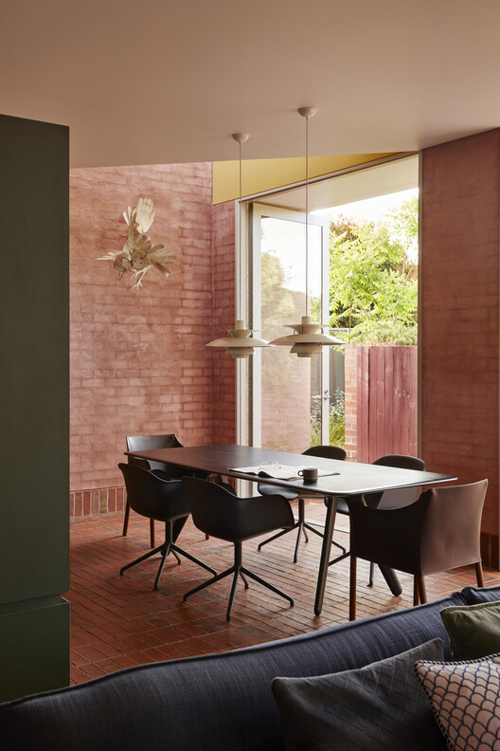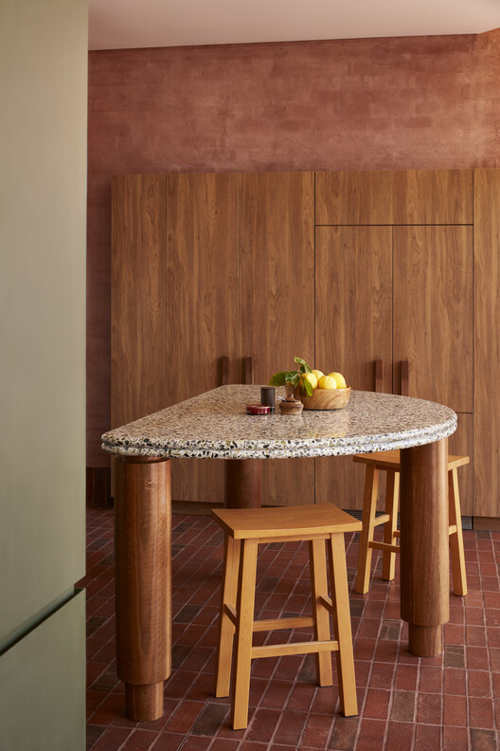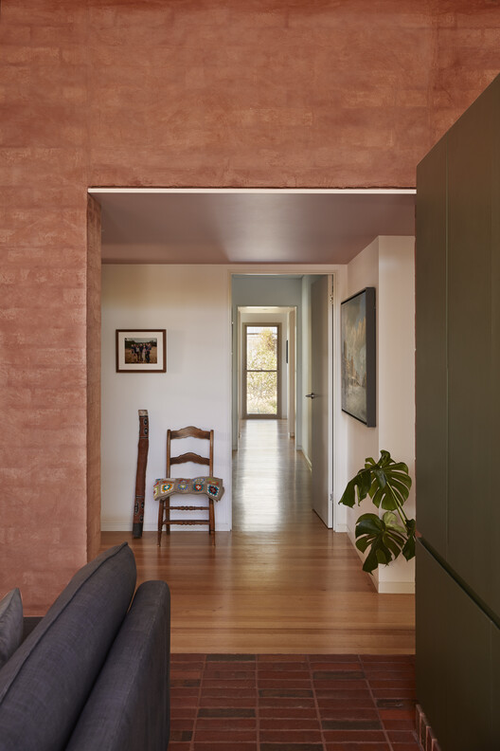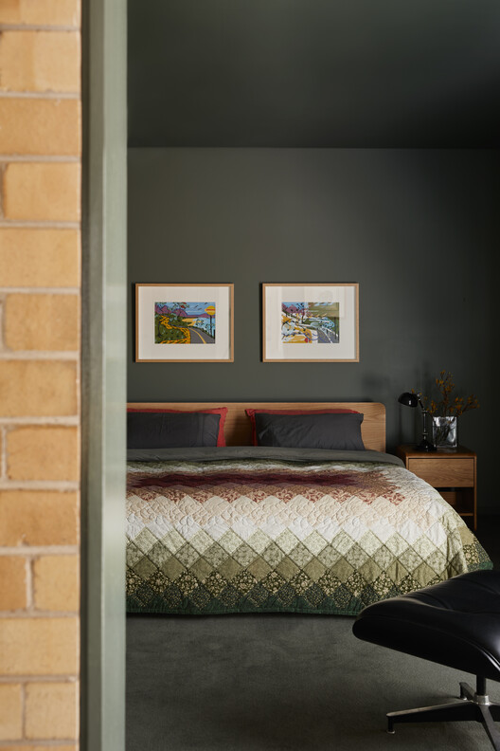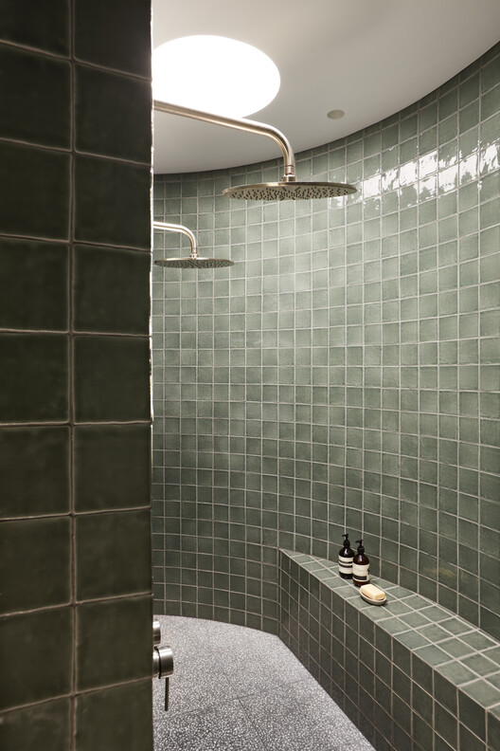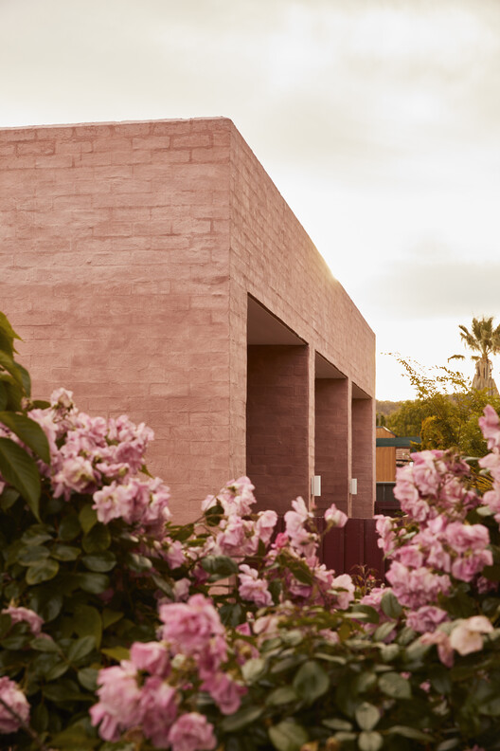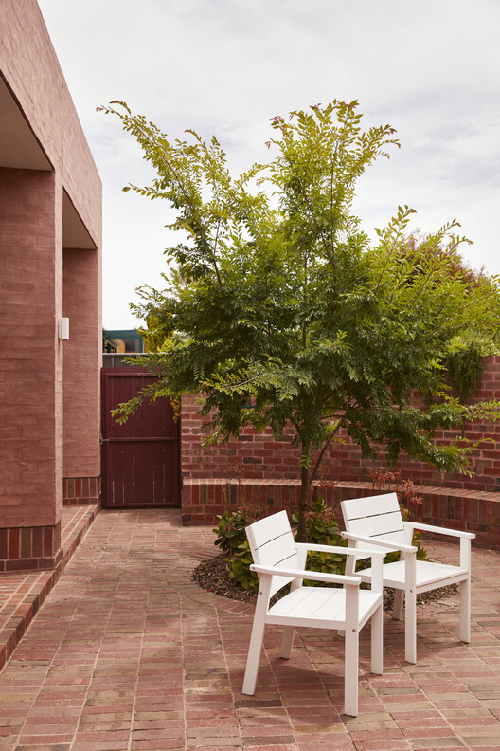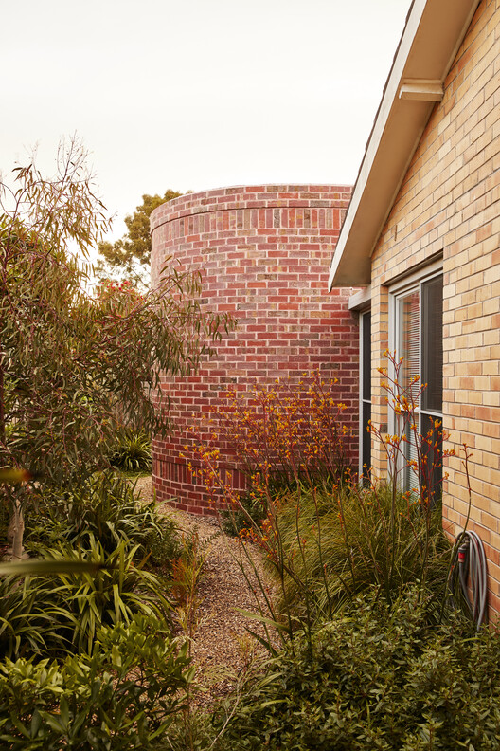
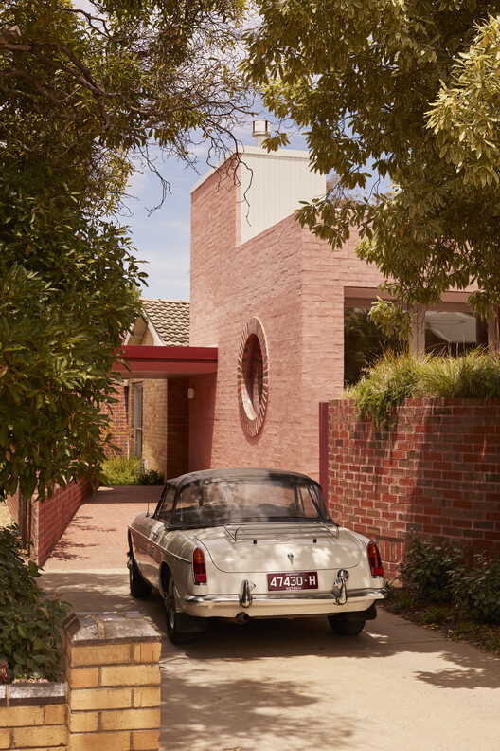
Text description provided by the architects. This project is about a modest resizing of life. Designed by Adam Haddow for his parents who were moving into town after life on a property on the outskirts of Ararat, Victoria, the original 1950s cream brick house has been renovated to ensure its longevity and offer a living environment that could accommodate his parents through to the end of their lives.









